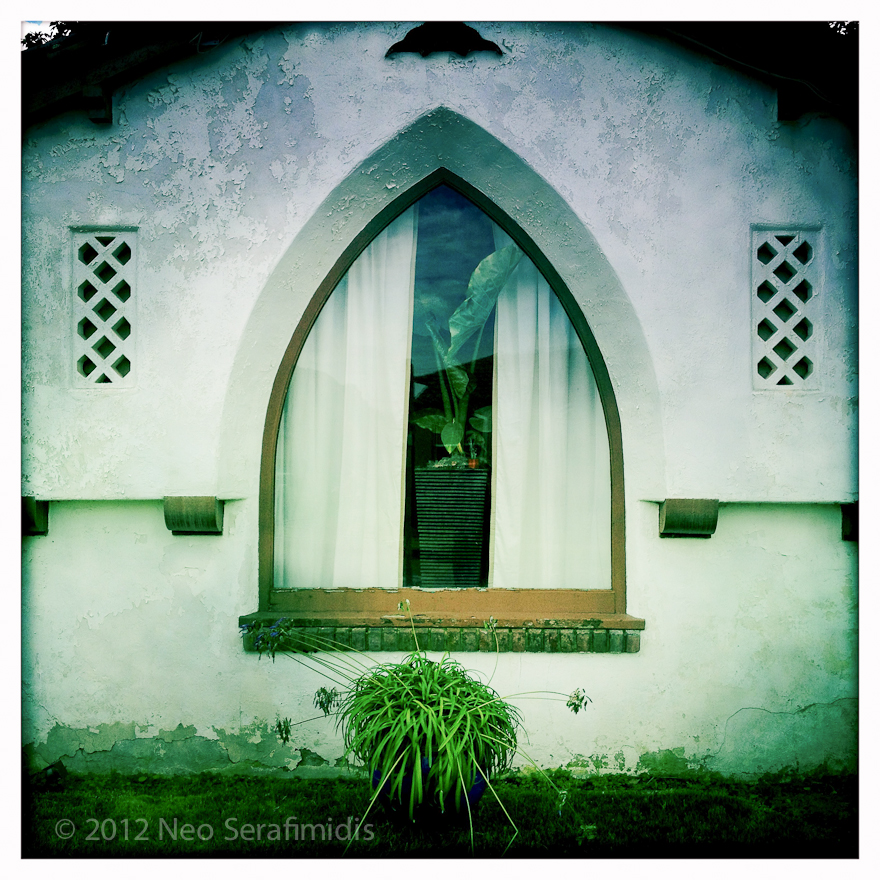Posts Tagged: house
Afternoon Edition Window
“The Afternoon Edition” is a series of collections of images shot while walking around on a break from work. I have four so far, one for each of the neighborhoods I have explored while working various jobs over the last three or four years. This is a house near the Temescal neighborhood in Oakland, CA, a Spanish-style home with tile roof and this church-like window. I almost think it looks like a MacGregor, a legendary developer in Albany in the early 20th century.
Chimneys of Albany
The leaning, the straight. The clean and symmetrical, the organic mess. Squared, rounded, rock, brick, plastered. These are the fireplace chimneys of Albany.
I would hate to apply a misleading name to something. Looking on the web and within Flickr, “fireplace” seemed like it would be more misleading than “chimney” which is also a little snappier. If there is a better word for referring to the exterior structure of the fireplace and chimney on a residential home, please let me know.
In any case, it seems that these houses, like most of the houses in Albany, were built by a builder named Charles M. MacGregor. Around here, a necessary and sufficient condition for dubbing a house “a MacGregor” is that it has the following floor plan: split level with garage at grade, main living area up about 8 steps, and two bedrooms and a bath above the garage. The master bedroom is right over the garage looking out towards the street, followed by a bathroom , followed by another bedroom overlooking the back. I suspect this can’t be a correct definition, but it works well with the rest of the local MacGregor mythology. Me, I look for whimsical chimneys.
I’ll try to dig more on the man and the myth soon.


You must be logged in to post a comment.